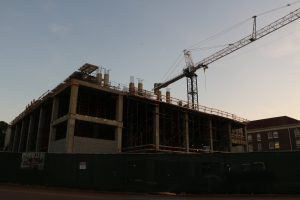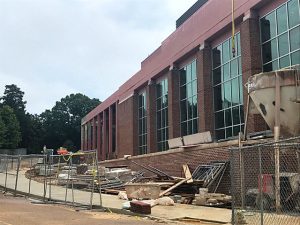Nine years of planning and eight months without Chick-fil-A french fries will culminate sometime early this semester with the pulling back of the green-fenced curtain on the Student Union addition.
This brand-new building, which has been under construction since the parking lot and loading dock of the old Union were fenced off in summer 2015, will bring a functioning food court back to campus with old friends like Qdoba, Panda Express and Chick-fil-A, as well as newcomers McAllister’s Deli and Which Wich.
The new facility will increase food court seating from 150 to almost 400 spots for diners. Doors will open in front of Deaton Hall, as well as behind the Fulton Chapel/Quad area to the upper level of the building.
Director of Facilities Planning and university architect Ian Banner and director of the Student Union Bradley Baker have been with the project from its beginning in 2008, when the swelling university initiated the $58 million expansion and renovation undertaking.
“The student population has more than doubled since the original Student Union was built,” Banner said. “We were lagging slightly behind the students per Union-square-foot, but we’ve made a huge improvement from where it was.”
Upon the project’s completion in 2019, the square footage will nearly double from the initial size.
Planners looked to places like the University of Florida and the University of Kentucky for inspiration, which have both renovated and reimagined their Unions in previous years. They also looked to the campus itself to create a building that blends seamlessly into its  environment.
environment.
“The existing Student Union was designed at a time when architects tended to want to overpower the environment. They didn’t really work with the environment like we do now,” Banner said, noting the old building’s standout design and darkly tinted windows.
The new structure’s levels will smoothly expand down the hill on which it was built and will be surrounded by “green spaces.”
“At every step of the way we’ve tried to balance environmental concerns with functionality,” he said.
Along with using high-efficiency construction techniques and ecologically “benign” materials like brick and low emissivity window panes, Banner also uses the sun and the building itself to control light and temperature.
The new Union’s design has deepened overhangs and floor-to-ceiling windows to provide strategic shading while the sun is at its peak and interior lighting when the sun rises and sets. For times of extreme glare, automatic blinds will descend from the ceiling to just above head-height in the food court.
These overhangs also work to recreate the red brick columned look that has become almost synonymous with the university itself and to support 3,700 square feet of exterior balcony seating.
“I think with the amount of time we spend outside in Mississippi, we’ve got that opportunity to use it,” Banner said of the terraces, which will be spotted with chairs and umbrellas upon completion.
Also outside the building lies 3,000 square feet of multi-purpose space dotted with trees leading to the new Union Transit Hub. Mike Harris, director of parking and transportation, said this new port is part of a larger plan to make the campus feel more connected and improve the timing of bus routes.
“This will be an important drop-off and pick up spot and a true hub of campus,” Harris said, noting the new Rebel Red and Blue lines, City Red and Blue Lines and Yellow Line will all use this stop.
“There will be a plaza where the buses can pull off the street for pickup and dropoff with an overhang, and LED large-screen monitor showing routes and ETAs of all buses that

The Student Union construction. Photo by Taylar Teelstop there,” he said.
The inside of the Union will also feature a television mapping the routes and status of every bus line on campus.
In the meantime before the Union’s opening, the Rebel Red line will drop off just beyond the edge of the construction zone near Deaton Hall, and the Blue line will be serviced by the existing bus stop and shelter in front of Hefley Hall.
The new outdoor plaza will also serve as a multifunction space in conjunction with the new Student Union Ballroom, opening in the near future.
The ballroom will take up 8,205 square feet and the entire top floor of the Union’s addition. Baker said the university has long needed a venue to service large events on campus in a capacity greater than even the Inn at Ole Miss has offered in the past.
The demand for meeting space has been a primary concern for Baker. While keeping the spirit of the Union alive from a de facto office in Lester Hall, Baker has worked to engage students online through the hashtag #thisisyourunion. He has taken the statement to heart when making key decisions for the building.
“We have tried to make sure our students have had a say in what’s going, whether it’s the floor types or what goes in the restroom,” Baker said.
Just last semester, students selected the navy chairs that will soon dot the food court. Members of the student body will be able to test drive more furniture for the forthcoming lobby and office spaces.
Baker and the dedicated team of planners at facilities management traveled to other Student Unions across the Southeast and spent seven years meticulously researching before breaking ground in 2015.
“I feel like the whole team has pulled together in the same direction, and it’s really going to be something that the university and all of us can be proud of,” Banner said.
Baker noted that the new Union puts Ole Miss in the ballpark with other SEC schools from a recruiting standpoint but most importantly will be a welcoming spot for all members of the Ole Miss family.
“The intent of the Student Union is to unionize students, to get them together,” he said. “And I think over time (the old) building had lost its touch.”
While he noticed students had grown to think of the building as merely a food venue, he was dreaming up an area where students can socialize and get involved.
His dreams will become a reality in 2019, when the entire 173,530-square-foot facility opens its doors.






