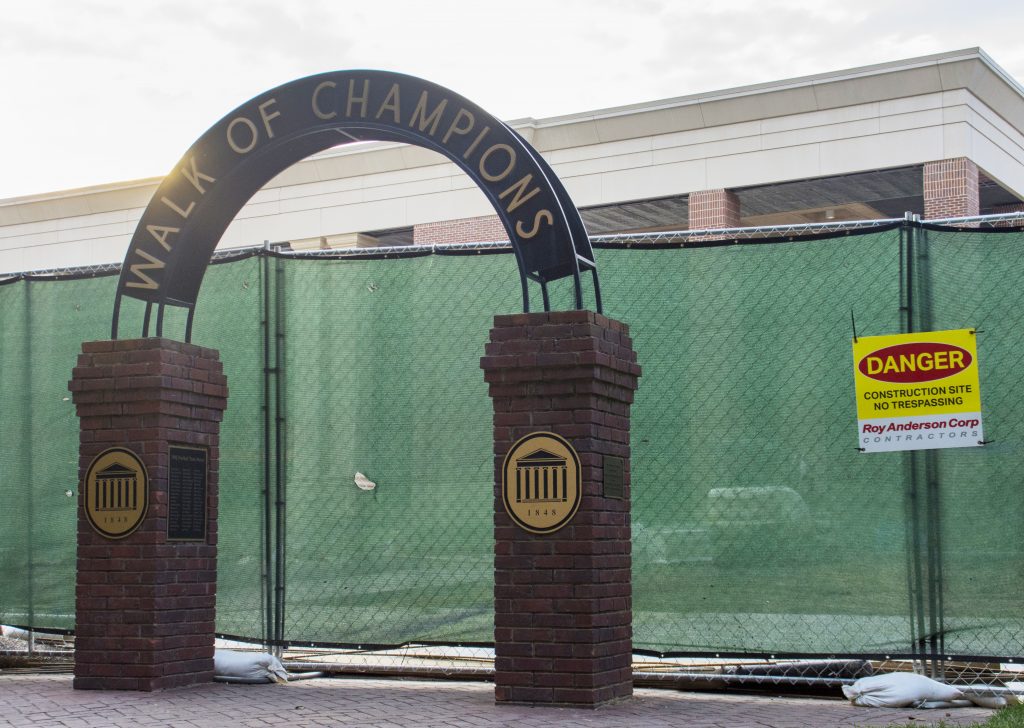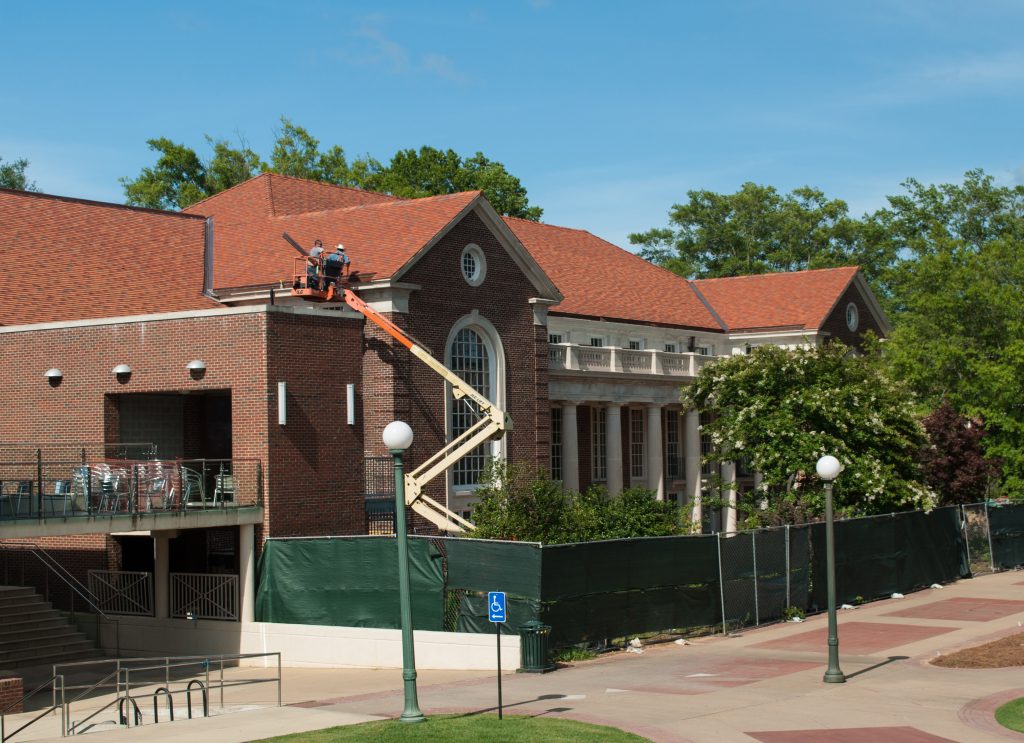With roads closed, walkways blocked off and green fences everywhere, it feels like campus is constantly under construction and students are never able to truly enjoy all it has to offer.
Luckily, for returning students and incoming freshmen alike, this school year is expected to bring the completion of several current construction projects on campus, including the Student Union and a recreation center on Chucky Mullins Drive.
The $58 million expansion and renovation of the Student Union has been a long-time project for the university and aims to better accommodate the growing student population.
Last year, the Ole Miss Student Union opened its new addition, which includes an updated dining space, five popular food vendors, kitchens, a transit hub and a large ballroom. Renovation of the old union is ongoing, but once it is complete in early 2019, the entire facility will be 173,530 square feet.

Construction continues on The Ole Miss Union this fall. Photo by Christian Johnson
Director of the Department of Facilities Planning and university architect Ian Banner said the newly renovated union will accommodate the Student Activities Association, the Office of Fraternal Leadership & Learning, the Office of Leadership & Advocacy, the Center for Inclusion and Cross Cultural Engagement and the dean of students. A new and expanded Barnes & Noble bookstore, a coffee shop, a Mississippi Federal Credit Union office and several conference rooms will also be included in the completed renovation.
Director of the Student Union Bradley Baker said he is highly satisfied with the work the construction team has done on the union this summer.
“I can say that I am very excited about the progress the construction team has made this summer, and I know the students are going to love their new home when the building opens,” Baker said.
Banner said crews have have also removed or relocated underground utilities located along All American Drive to prepare for construction of the new STEM Building. Work on All American Drive is now finished, but fences will stay in place until construction on the new building starts.
Crews have also been reworking the roundabout in front of Guyton Hall to align with Guyton Place and Magnolia Drive, in accordance with the university’s master plan.
“The new design will allow for a safer, more convenient roadway for pedestrians and motorists in front of Guyton Hall,” Banner said. “The project will also remove the closed road that leads to Fraternity Row and will instead provide a landscaped pedestrian connection between Fraternity Row and Guyton Hall.”
Director of the Department of Parking and Transportation Mike Harris said no new roads are closed on campus; however, Chucky Mullins Drive will remain closed this fall.
The Jackson Avenue Center parking lot received several upgrades over the summer, including new pavement, striping and islands. Harris said the next parking lot scheduled to open will be that of the South Campus Recreation Facility and Transportation Hub, which is still under construction.
“It (the new parking lot) will add around 700 additional spaces that will be designated as Park-N-Ride spaces for any valid permits in the Old Whirlpool location off Chucky Mullins Drive,” Harris said. “A new designated bus route will provide transportation from this new facility to main campus, once it opens.”
Even before new construction began on the 121,000-square-foot recreation center and transit hub, the already existing structure showed great potential, according to Banner.
“The project defines recycling on a large scale. The building’s long-span structural system is perfect for large, uninterrupted indoor recreational spaces,” Banner said. “There are also opportunities to develop all-weather sports fields, and the large site provides additional space for parking and a transit terminus.”
The new facility will include basketball courts, a multipurpose court, an elevated walking and running track, a climbing wall, workout equipment, classrooms, locker rooms and conference rooms. Ole Miss Outdoors will be housed there, as will the William Magee Center for Wellness Education and the offices of the university’s parking department. The project will be completed in the spring.
Originally built in 1938 as men’s dormitories, the structures of Garland, Hedleston and Mayes Halls are not suitable for today’s housing needs. Therefore, these three buildings – all scheduled to reopen in early 2019 – will be used by the School of Applied Sciences for academic and administrative purposes.
Renovations to these buildings include weatherproofing the buildings’ exteriors, adding classroom space, upgrading the buildings’ interiors and installing new mechanical and electrical systems.

Construction crews work on the Paul B. Johnson Commons last spring. File photo by John Scott
The extensive renovation of the Paul B. Johnson Commons (East) is still underway. Originally built in 1929, the old commons is a 28,073-square-foot, two-story concrete and masonry structure.
“The scope of work includes repairing and replacing key parts of the building envelope (foundation walls, exterior walls, roof, slab), correcting the perimeter site drainage, renovation of the interior building spaces, new HVAC systems, new electrical systems and new communication systems,” Banner said. “The lower floor of the building is approximately 60 percent below grade and has deep foundation walls.”
The Center for Student Success & First-Year Experience will be housed on the first floor of the refurbished commons, and the offices of University & Public Events will be on the second floor. The project will be completed in early 2019.






